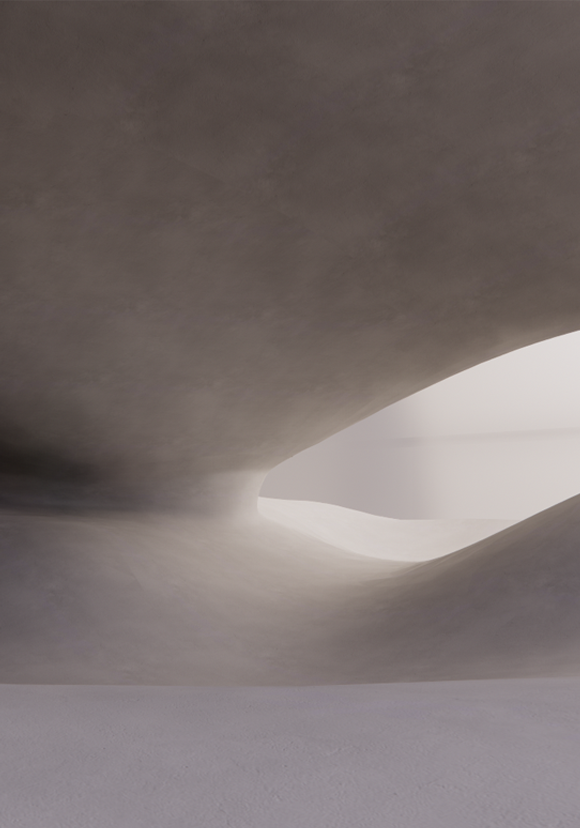top of page
Every day we live through daily hectic routines. Commuting to work, schools, running errands, etc. We go through loud and crowded spaces, to end up in an overworked mundane office or a classroom for the rest of our day. There’s a lack of moments of escape and relaxation in the city. As Chicago’s downtown develops and expands, most old and new public projects only adds to the overwhelming and frantic experience of being in city. This project’s goal is to provide a surreal experience and a relaxing escape from the city. People will be able to use and navigate the space at their own will to create their own experience. This multilayer public space tries to oppose the city’s rigidness and provide a nature like escape inside the city.
Anchor 1
Anchor 2
The form both reacts to the city’s typology on the exterior to blend in with the site. However, the interiors completely oppose the rigidity of its surroundings with an organic form. Creating a surreal disconnect from the outside. The top level is the natural layer that inhabits an artificial forest as an escape from the city.









The typical typology of downtown Chicago consist of rigid geometry and straight lines.
312 S Wabash St

Typical City Typology
Angulating Surfaces
Adding the Natural Layer
Anchor 3

Anchor 4

x1 Original
x5 Smoothness
x10 Smoothness

Inspired by caves and natural spatial condition, the building is made from concrete which imitates natural forms but with smooth surfaces. The spatial qualities play around the human scale, creating different experiences for different users.


Anchor 5
Between the surfaces there are connection points, called portals. They are the transitioning point between the levels. They connect the surfaces together and they become a guide for people to navigate through the space without having actual paths inside the building.


People navigating caves. Human intuitions can easily read the natural clues to know where to go next.











The portals points are also the main structure of the buildings. While the whole building is made of one form, the portals act as structural columns that make the surfaces float on top of each other.
Anchor 6


South Section
East Section
bottom of page



